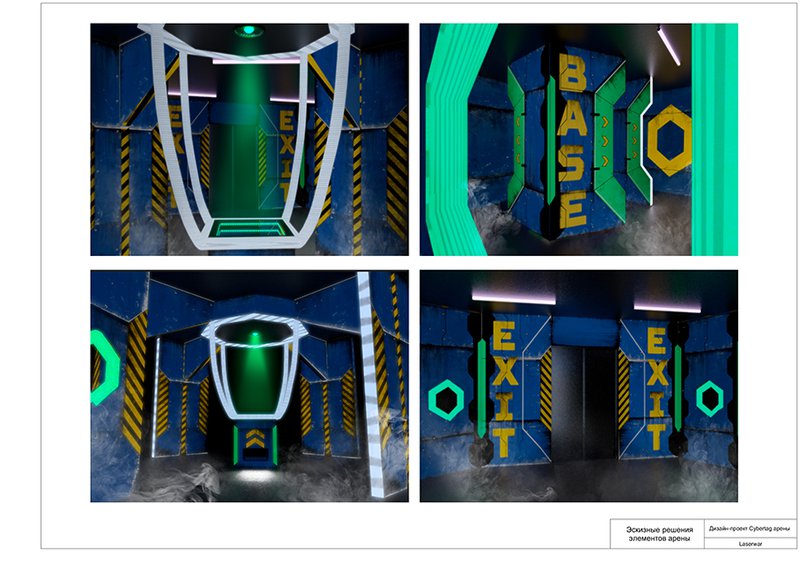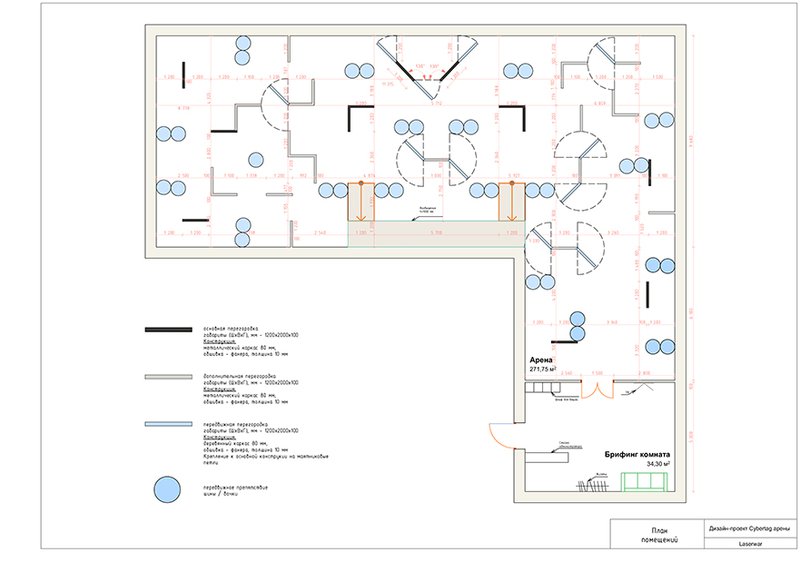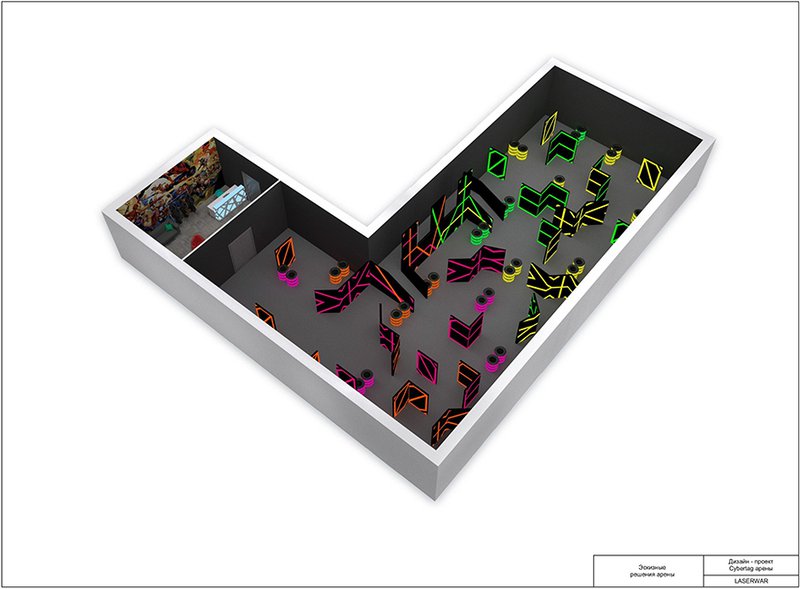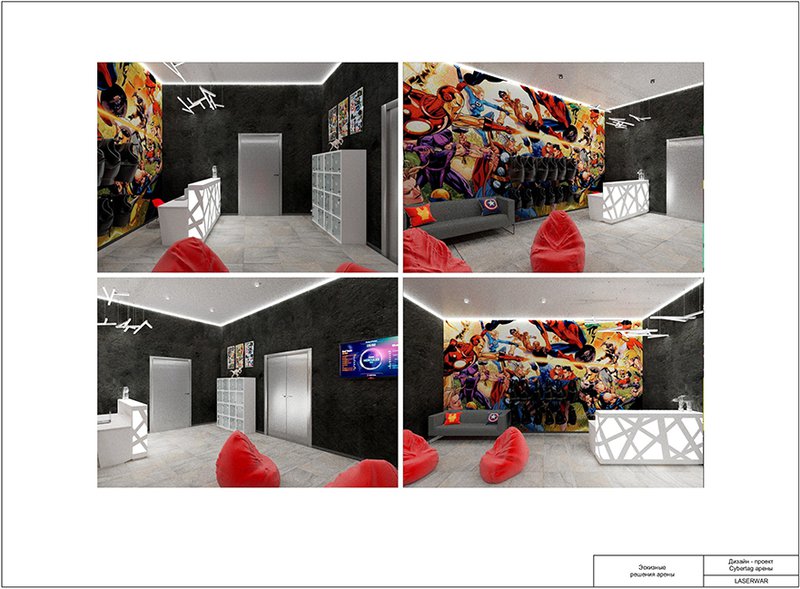
Turnkey laser tag arenas from LASERWAR

Opening your own arena is a challenging task. The business success depends largely on its design and theme. A comfortable, well-thought-out and interesting game zone with a spectacular design will give your players unforgettable experience making them come back for another game.
A special attention should also be paid to arena security, so its design requires the efforts of a whole group of high-level specialists: electricians, designers, builders and artists. You can't create the arena on your own.
But you're not alone – ask professionals for help. LASERWAR has been developing and manufacturing laser tag equipment for over 11 years. A close interaction with our clients, owners of laser tag clubs, allowed us to use invaluable experience in the organization of playgrounds. With our participation about 30 sites of the arena laser tag and more than a hundred game zones of laser tag clubs were opened.
We know all about the game and offer our experience and support of LASERWAR specialists in designing a laser tag arena for your business.
Level of detailing
Depending on your plans and financial standing, we can design the future arena with multiple levels of detailing – from simple sketches to complete working documentation and monitoring works. The total cost depends on the level of detailing and the area of the future arena.
Concept development (cost from 150 RUB/m2)
That's the simplest version of the arena design. The data included in this package are minimal, but enough for self-building.
The set includes:
- Technical Requirements Specification of the room;
- Style guide, concept, zoning;
- Measurement plan of the room (if necessary);
- Plan to redesign the room (if necessary);
- Planning solution (up to 3 planning variants);
- Draft 3D visualization (3-4 room views);
- Recommendations on materials.

Design concept (from 500 RUB/m2)
The arena design project includes the layout of the game area with the arrangement of shelters and interactive game elements, the layout of the briefing room, vesting room (a rooms where game sets are located).
The cost of supplementary arena elements (second levels of the game area, a complex design of decorative elements, interactive elements, art objects, etc.), as well as additional arena premises (recreation rooms, reception areas, show-cases, entertainment areas (slot machine zones/quest rooms/laser rooms, etc.) can be calculated individually, depending on the complexity and customer's requirements.
This option most fully reflects the projected room.
The set includes:
- Technical Requirements Specification of the room;
- Style guide, concept, zoning;
- Measurement plan of the room (if necessary);
- Plan to redesign the room (if necessary);
- Planning solution (up to 3 planning variants);
- Equipment layout plan;
- Floor plan;
- Ceiling plan with the layout of lights;
- Light distribution with the switches;
- Plan of sockets, electrical outlets, laser tag game devices;
- Required schemes of wall elevations, structures, details;
- Explanations and recommendations for design features and materials;
- Specification of materials;
- 3D visualization (up to 10 views of the room - 1 view for non-standard decorative elements).

Design project + copyright supervision (cost from 1000 RUB/m2)
This version of the project most fully reflects the designed room and its implementation in reality. LASERWAR specialists and designers will supervise the entire construction phase according to the approved work schedule.
The set includes:
- Technical Requirements Specification of the room;
- Measurement plan of the room (if necessary);
- Plan to redesign the room (if necessary);
- Planning solution (up to 3 planning variants);
- Equipment layout plan;
- Floor plan;
- Ceiling plan with the layout of lights;
- Light distribution with the switches;
- Plan of sockets, electrical outlets, laser tag game devices;
- Required schemes of wall elevations, structures, details;
- Explanations and recommendations for design features and materials;
- Specification of materials;
- 3D visualization (a detailed photorealistic visualization of each room and individual decorative elements, the number is specified individually);
- сheck-lists of reference and attached documents;
- Author's supervision*;
- Selection and consultation on materials, equipment, interior items with the designation of the item, the place of purchase, prices;
- Introduction of corrections during the project implementation.
* Author's supervision includes a planned visit of the object for consultation, coordination and check of conformity of design project of builders and subcontractors for the best realization of design project, making necessary corrections in design documentation, preliminary and final selection of finishing materials, interior items and furniture. The designer is responsible for the project conformity with design decisions and fixed in the documentation. The author's supervision guarantees the implementation of the project exactly as it was designed, modified or supplemented by its author, as a party with a comprehensive view of the whole project solution and its details. The author's supervision is carried out throughout the whole period of repair and finishing works, until their full completion.
The author's supervision includes:
- Scheduled visit to the facility (including business trips to the site of construction)
- Supervision of the correct author's realization of the design project
- Necessary corrections and additions to the drawings;
- Remote control of the project implementation;
- Selection, purchase and control of supply of finishing and decorative materials, etc.;
- Consultation of the customer on any issues related to the repair;
- Advice to the builders on all provided drawings;
- Control over compliance of the delivered finishing materials with the selected samples;
- Placement of decorative elements in the interior.

Procedure and terms of work performance
Sketch design (from 2 to 20 working days)
Includes obtaining raw data, performing room measurement. At this stage, the future stylistics and concept of the game space are discussed and approved. The customer's wishes and possibilities are determined. At this stage, the following volume of material is approved:
- Collection of prototypes according to the color scheme and style, development and approval of design concept with the customer;
- Room zoning plan (2-3 options);
- Equipment placement plan (2-3 options - according to the selected zoning option);
- Sketchy visualization (draft visualization of the most important elements for understanding and approving the general concept and style)
Working documentation (up to 20 working days)
At this stage, the working documentation is carried out according to the technical requirements and the selected room style.
- Measuring plan;
- Equipment placement plan (final);
- Construction dismantling plan (if required);
- Partitioning plan;
- Floor plan;
- Ceiling plan with the layout of lights;
- Light distribution with the switches;
- Plan of sockets, electrical outlets, laser tag game devices;
- Required schemes of wall elevations, structures, details;
- Explanations and recommendations for design features and materials.
Visualization (up to 5 working days)
At this stage, a visualization of the interior is created taking into account the selected materials. PC modeling will present 2-3 perspectives per one room, where you can see in details the color scheme, stylistics of the room, real materials as close as possible to the selected, details of decor and lighting. Depending on the complexity of the room, the number of angles for visualization may vary.
This stage gives the chance to see the future arena at a design stage and to monitor conformity of the object under construction to the design documentation.

How to order a project
Go to our store and select the option to design a laser arena with the level of detail you want. Enter the estimated area of your future arena in the Quantity column. The estimated cost of the project will be shown on the screen. After ordering you will be contacted by a manager to clarify details, after which the work with LASERWAR designers will begin.
The final cost will depend on the individual characteristics of the arena and will be determined at the initial design stage.

 LASERWAR
LASERWAR
 CyberTag
CyberTag
 LaserArena
LaserArena
 May maneuvers
May maneuvers
 Laserwar CRM
Laserwar CRM
 Laser tag
Laser tag ZombieTag
ZombieTag
 Lasertag
Lasertag Alphatag
Alphatag
 Laser tag
Laser tag
You must be logged in to post a comment.